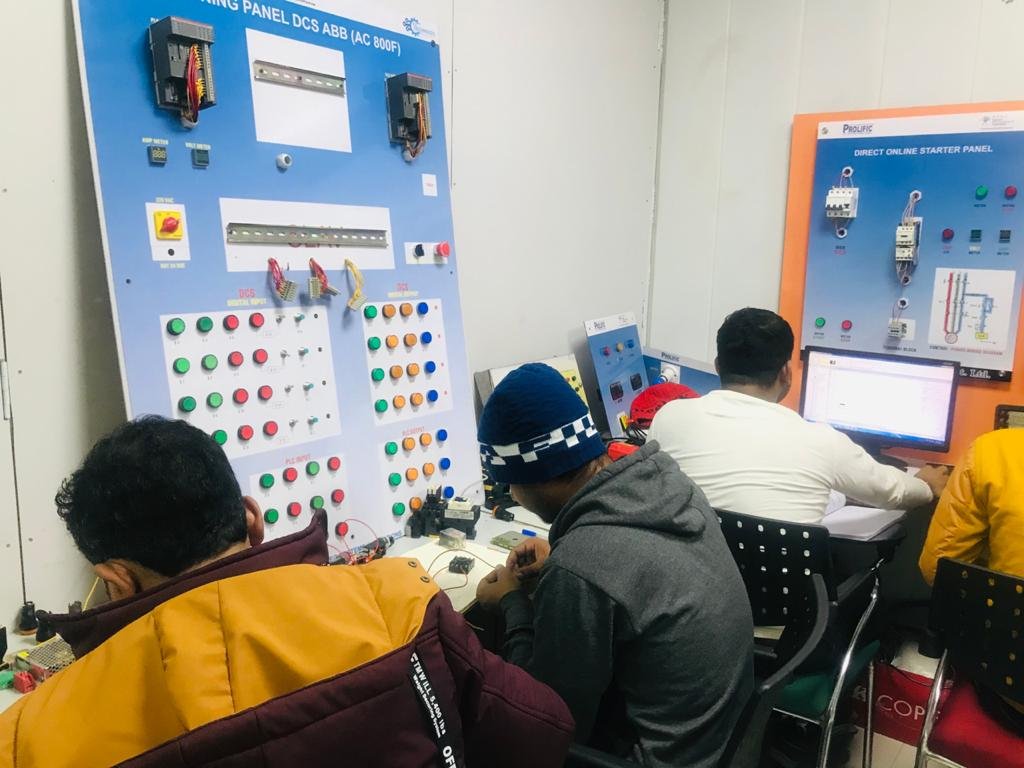Sketch up
- Home
- Our Courses
- Designing
- Civil
- Sketch up
Explore the power of 3D modeling in architectural, interior design, and civil engineering with our SketchUp course. Learn how to create, edit, and present 3D models with ease, all in a user-friendly interface. SketchUp is the perfect software to quickly develop your ideas and present your projects in a 3D environment. From beginners looking to understand the basics of 3D design to professionals seeking advanced modeling techniques, our course caters to all levels of expertise. Join us, and turn your design concepts into 3D reality with SketchUp.

Created by
Prolific Automation
Categories
Designing
Course Description
Discover the power of 3D modeling with our comprehensive SketchUp course. We aim to equip you with the knowledge and skills to create impressive, functional designs using SketchUp, an intuitive and powerful tool used by architects, interior designers, engineers, and even video game developers. Whether you’re a complete beginner or an intermediate user, this course is structured to help you explore the many features of SketchUp and enhance your 3D modeling skills.
What you’ll learn
- Understand the SketchUp interface and its various tools and settings.
- Model complex 3D structures from scratch or modify existing models.
- Utilize SketchUp’s extensive library of models to accelerate your design process.
- Implement layers, scenes, and styles to effectively present your designs.
- Explore SketchUp extensions to further enhance the functionality of your projects.






